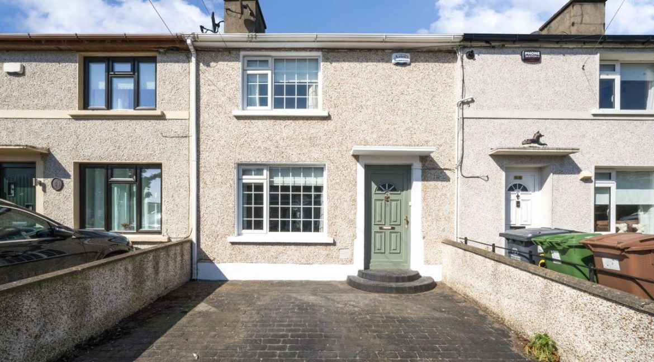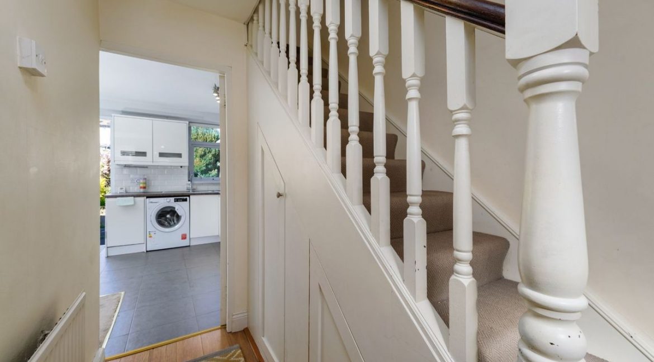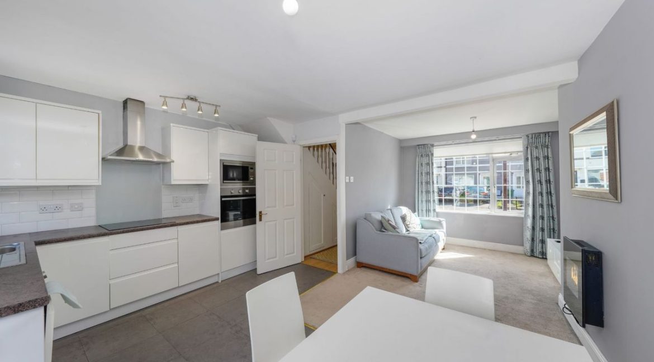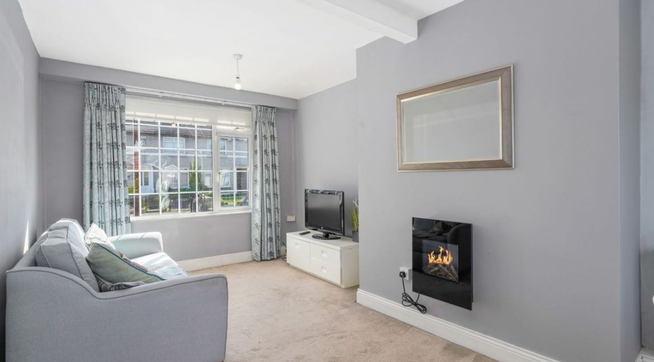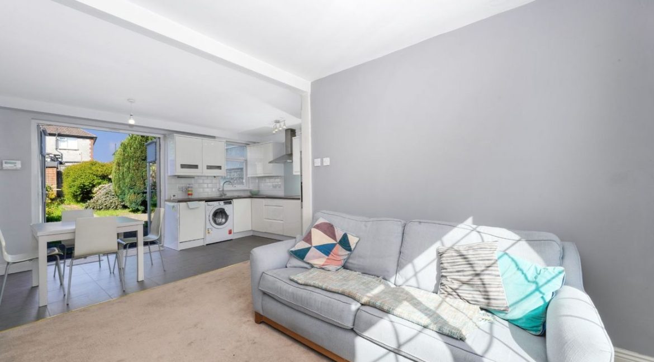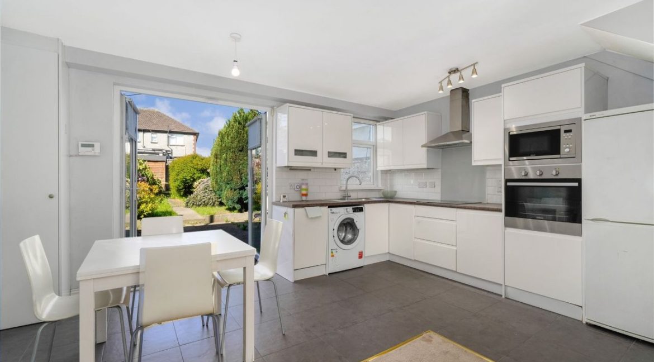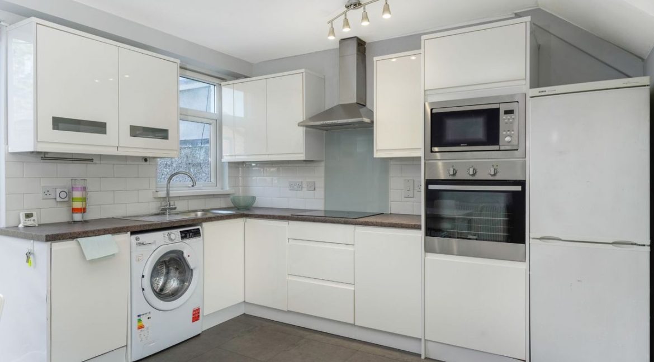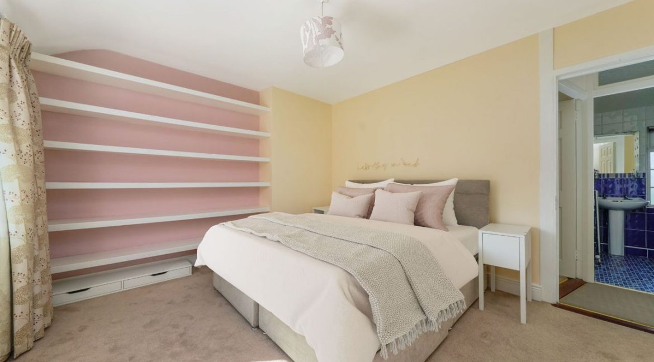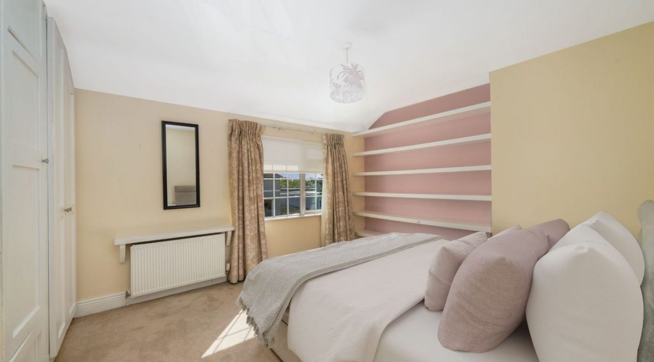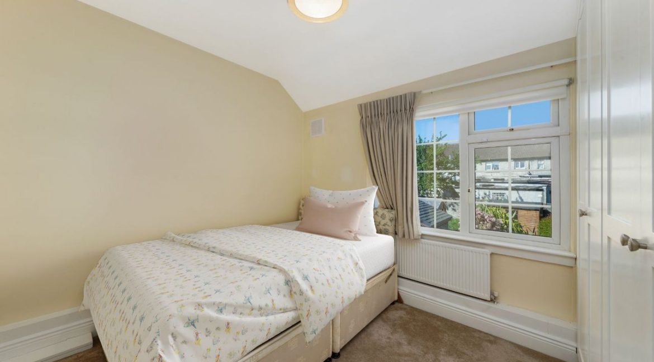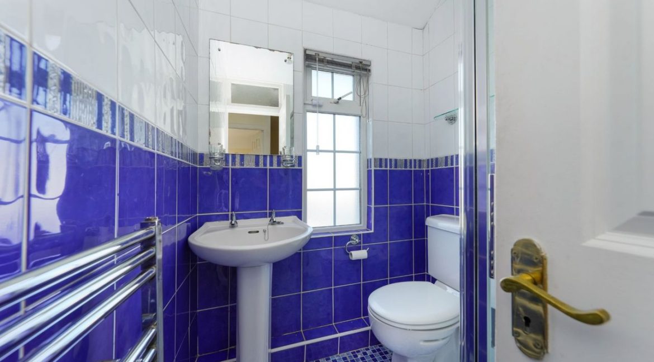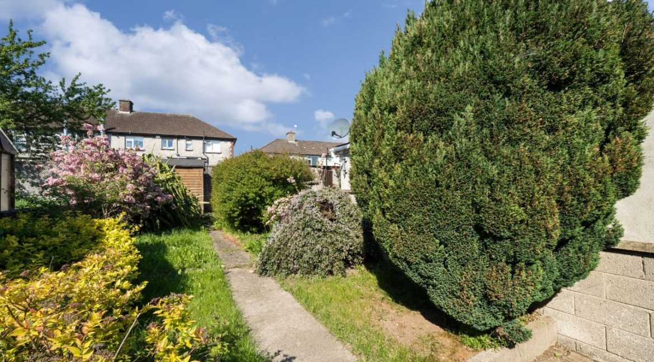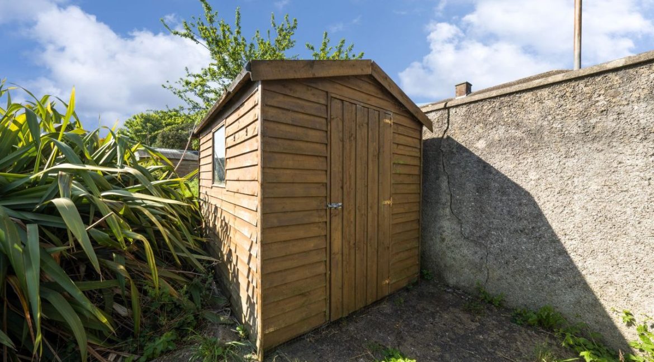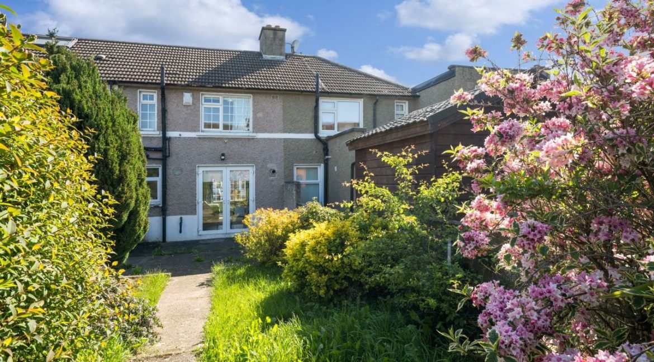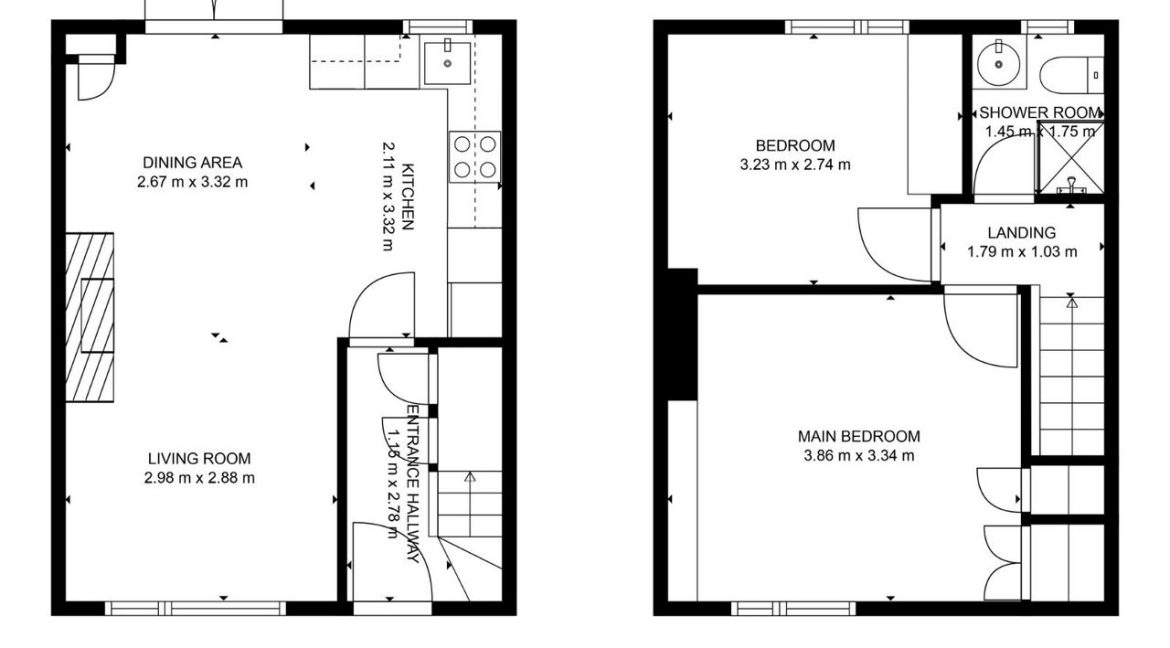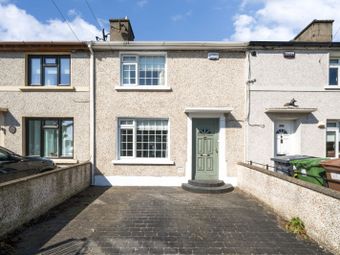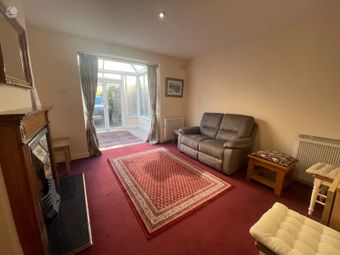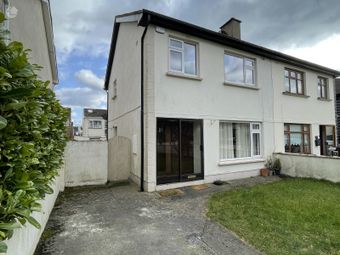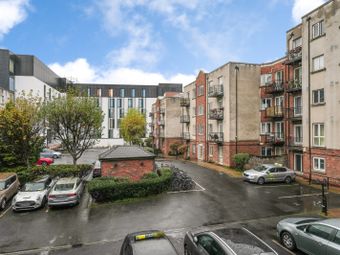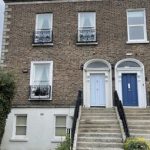Agreed €360,000 - house
Bespoke Estate Agents are delighted to present 54 Galtymore Drive to the market. This well-maintained two-bedroom terraced home is well located in the heart of Dublin 12. This is a turn-key property having been recently refurbished and freshly painted prior to coming onto the market.
The property offers off-street parking to the front and has been thoughtfully modernised throughout. Stepping inside, you’re greeted by a bright entrance hallway leading into a large open-plan living and dining area. A feature wall-mounted fireplace, and a large window at the front create a welcoming space filled with natural light. To the rear, the kitchen has been updated with modern cabinetry, classic tiling, and integrated appliances including a washer/dryer & dishwasher. It overlooks a private west facing garden with a garden shed providing additional storage. Upstairs are two spacious double bedrooms with built-in storage, along with a stylish family bathroom finished to a modern standard.
Galtymore Drive is a well-established, residential road with a wide range of local amenities close by, including shops, cafs, schools, and plenty of green spaces. Brickfield Park and Lansdowne Valley Park are both within walking distance, ideal for outdoor activities and weekend strolls. The Ashleaf Shopping Centre is just a short drive away for a wider selection of retailers and services. Transport links are excellent the Goldenbridge Luas stop is only a few minutes walk, offering direct access to the city centre, St. Jamess Hospital, and further afield.
Dimensions:
Entrance Hallway – 1.15m x 2.78m
Living Room – 2.98m x 2.88m
Dining Room – 2.67m x 3.32m
Kitchen – 2.11m x 3.32m
Bedroom 1 – 3.23m x 2.74m
Bedroom 2 – 3.86m x 3.34m
Bathroom 1.45m x 1.75m
Viewing is highly recommended.
Features
- 0: Well maintained turn-key property
- 1: Ideally located 4 minutes from Goldenbridge Luas stop
- 2: Double glazed windows throughout
- 3: Bright West-facing garden
- 4: Off street parking

